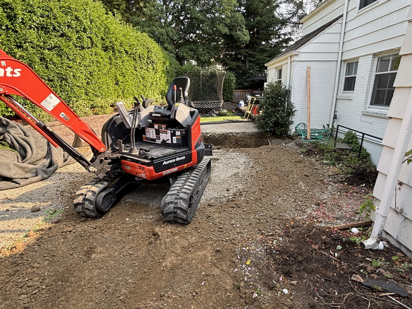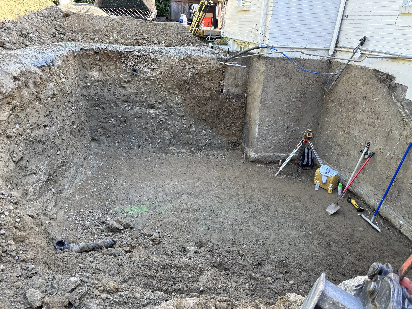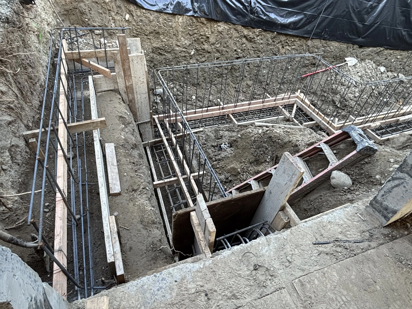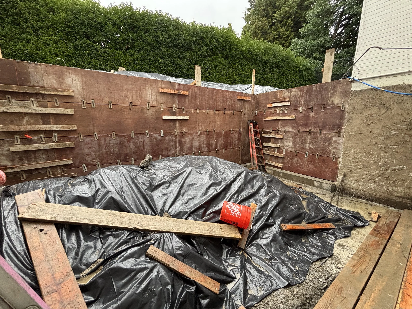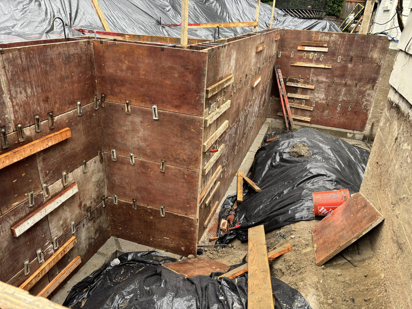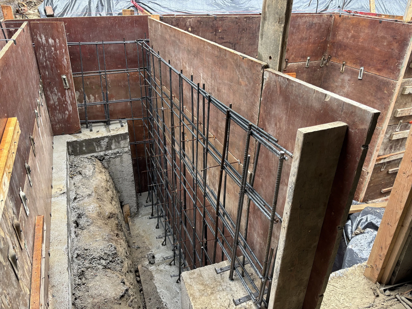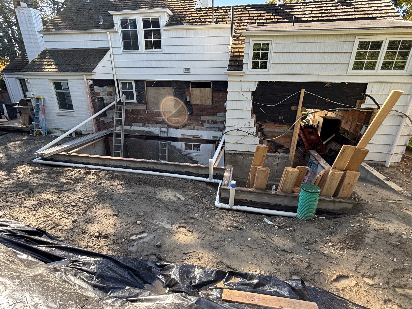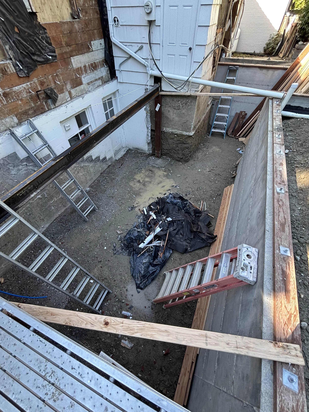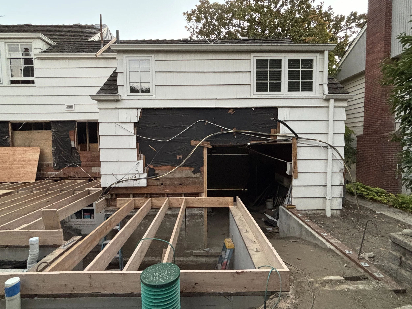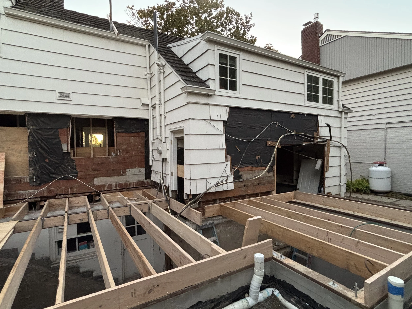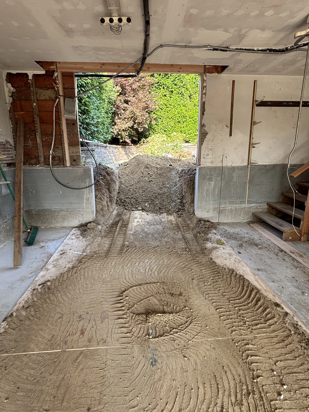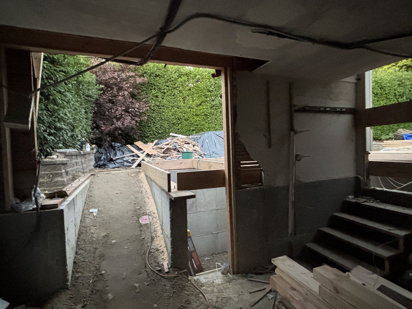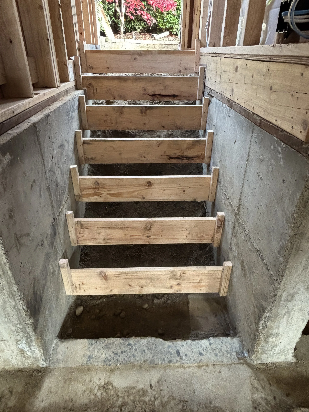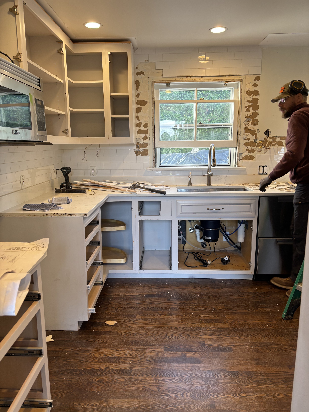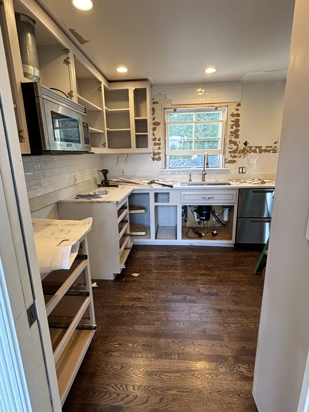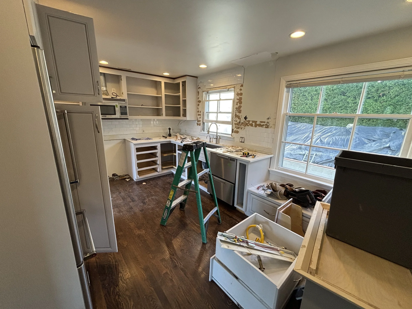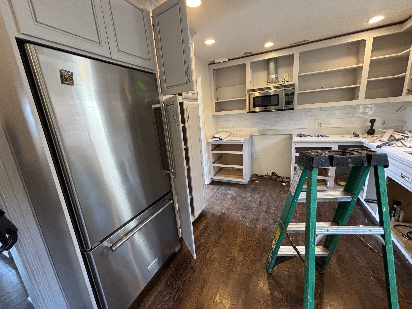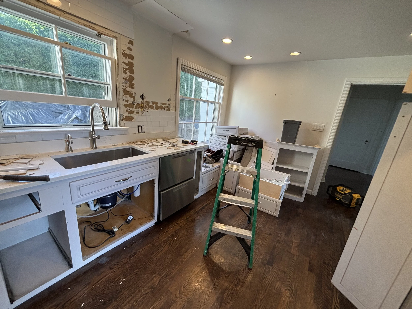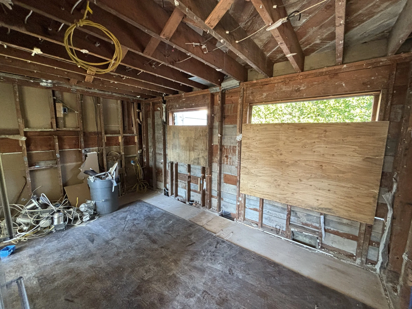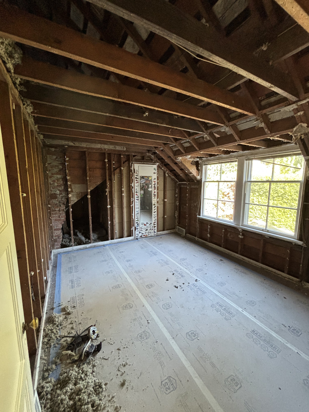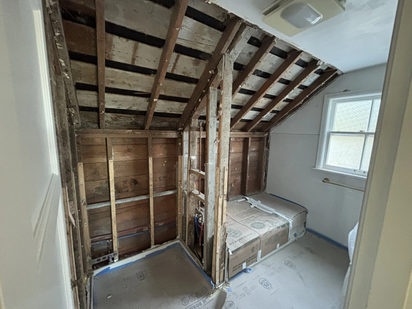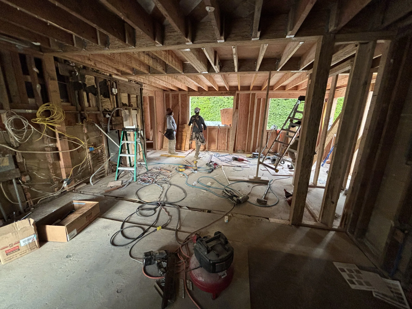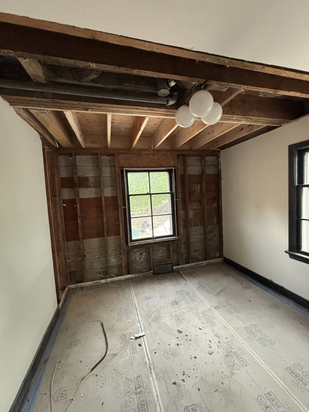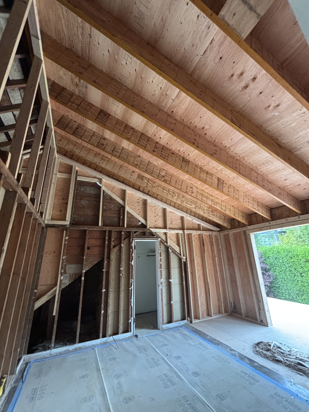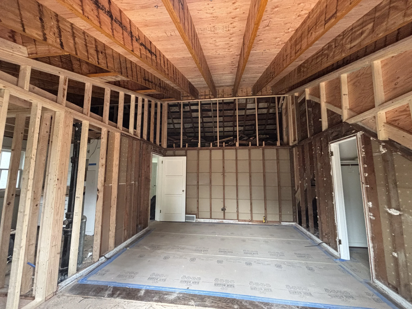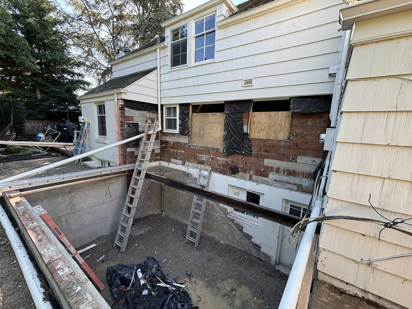
Wedgwood 437 sq ft addition
October - November 2025
This project involves a 437 sq. ft. two-story addition to an existing residence, designed to expand the home’s functionality and comfort. The addition includes a new kitchen, mud room, and bedroom on the main floor, along with a second-floor bedroom extension that has been transformed into a primary suite featuring a walk-in closet, three-piece bathroom, and a weatherproof deck engineered to prevent rain from passing through to the lower level.
The addition also includes a full-height basement for storage. To achieve the required depth and headroom, approximately 200 cubic yards of soil were excavated and removed.
Work Completed to Date
Excavation completed for full-height basement (approximately 200 yards of dirt removed)
Foundation formed and poured
Structural framing completed for both stories
Weatherproof (non-drip) deck installed
HVAC, mechanical, and electrical systems fully roughed-in
After

During Construction
